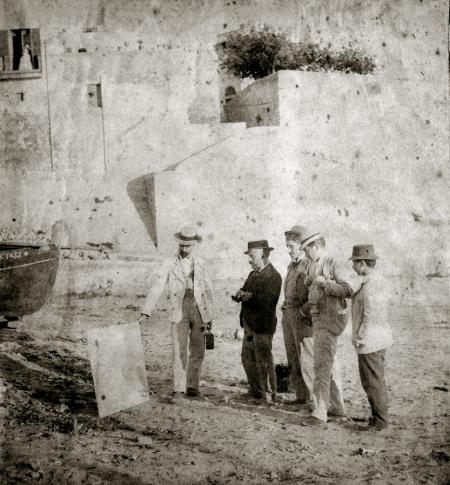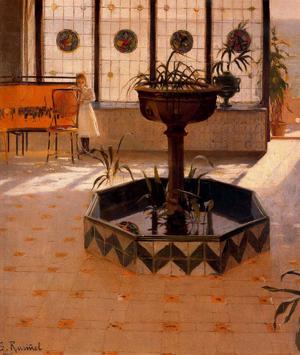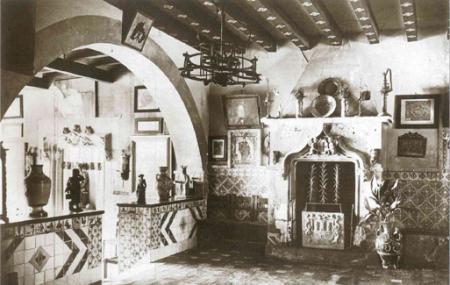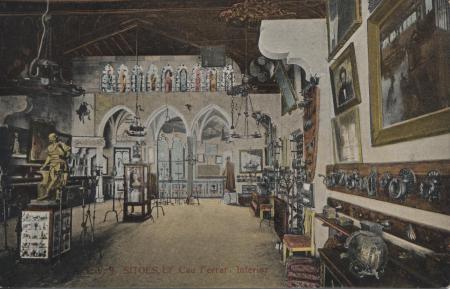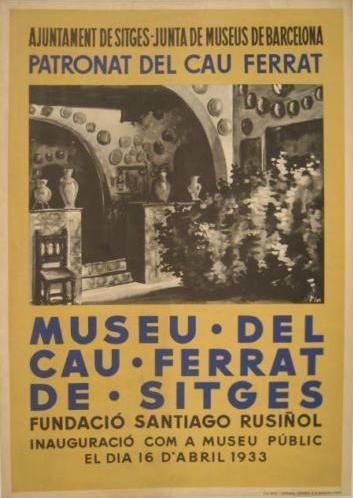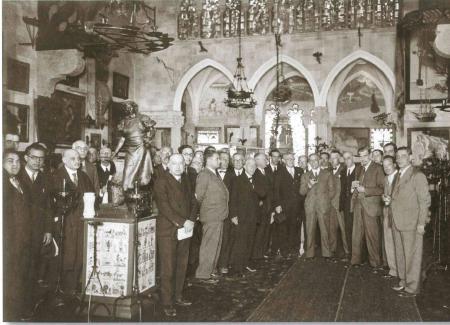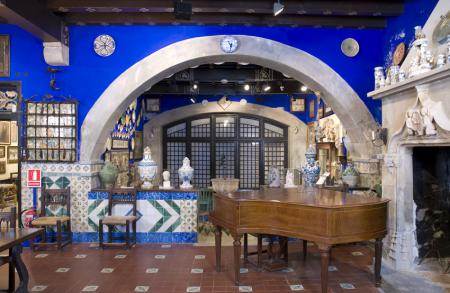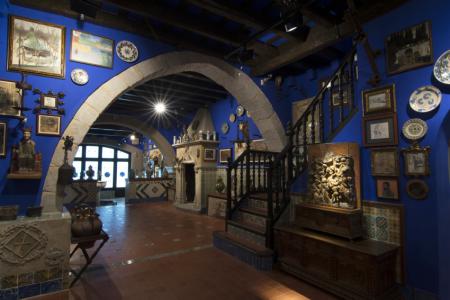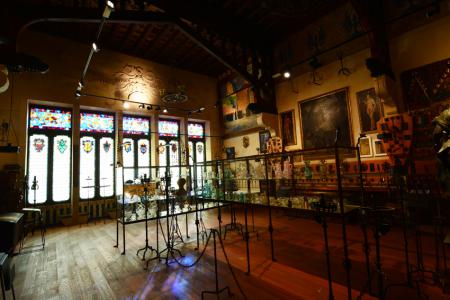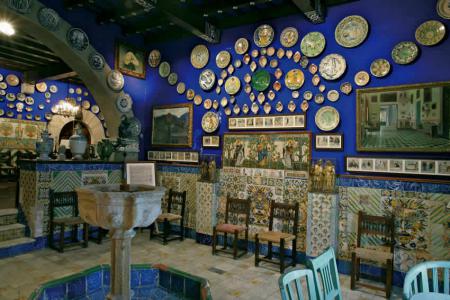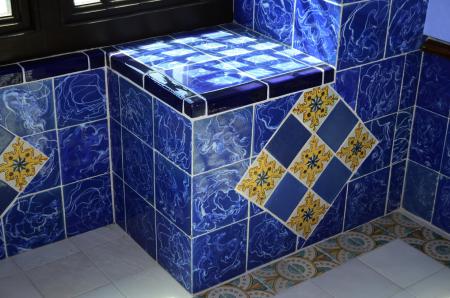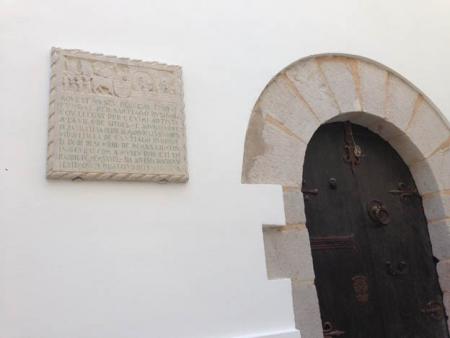The building
Rusiñol arrives in Sitges (1891)
In one of his raids to Barcelona while he lived in Paris in the Fall of 1891, he came to Sitges for two different reasons. The first was because of the recent pictorial sojourn of his good friend, the painter Ramon Casas. The other that Rusiñol was on his way to visit Victor Balaguer Library-Museum, the forefather of Catalonia during the period of Catalan Renaissance that, in addition to being a writer and politician, also became a collector and obtained a painting by El Greco, The Annunciation, as a deposit from the Prado Museum when he was barely thirty years old, so was Rusiñol; his important collection of wrought iron had been exposed with honors at the Universal Exhibition of 1888.
As a result of that stay, Rusiñol made friends, among whom were painters of the Illuminist School such as Joan Batlle Amell and Arcadi Mas i Fondevila. The following year, Rusiñol organized the Exhibition of Fine Arts in Sitges, that later became the first "Modernista" Festival. He loved the town, the countryside, the people and the ease of communication with Barcelona thanks to the railroad. At that time the artist, separated from his wife, did not have any other home that the home studio shared with sculptor Enric Clarasó. Enric used the home studio to model and Rusiñol to deposit his large collection of wrought iron and artistic objects acquired during years. It was the Cau Ferrat of Muntaner Street, where he formed his first group of friends and followers.
Two houses transformed into a home-studio.
Sitges offered the physical and human landscape that he was looking for. He found a simple fisherman's house in July 1893 that he bought from the Church, the last owner was a woman that bequeathed the property to the church to insure the fate of his resting soul, so that the artist was forced to enter in deals with the Bishopric of Barcelona. It was a house with a ground floor and one floor on top in which the artist carried out the first refurbishment work with the installation of city gas and the opening of a window. This was the place later used to install the gothic windows from the old feudal castle that was previously transformed into modern day City Hall. The artist requested the windows for the Cau Ferrat.
Rusiñol granted to his home workshop the motif that his family had in Manlleu, Can Falua. That September, he moved his forge collection to Sitges and would remain there forever. A few days later, the Second Modernista Festival, coinciding with the first open house in which sixty people took part, among others the architect Francesc Rogent and the master builder Jaume Sunyer i Juncosa.
The building had a ground floor intended for housing and the artist's workshop, the collection and the roof was installed upstairs. Rusiñol structured the floor in three areas separated by stone arches; the first was in the original building and the second was newly built.
The first gave to the hall; the second, the living room. In the third space, with the façade overlooking the sea, he installed the old baptismal font from the Shrine of Mare de Déu del Vinyet placed on the center of a work that he recently painted, just as a spring. There, he built a great stained glass window with white leaded glass and animal and vegetal decorative motifs in the middle of each large window. Outside of the Spring Hall he built a turret with access to the rocks that arrived to the sea; from here Joan Maragall watched sunrise on the night of the Second “Modernista” Festival.
A year later, in May 1894, Rusiñol submitted a new application to the City Hall of Sitges accompanied this time with a drawing signed by architect Francesc Rogent. He purchased the house next door, a yard that had been empty since the death of his only inhabitant. The incorporation of the property led to the final arrangement of the house studio of the artist. With the help of Francesc Rogent, Rusiñol conceived space from the dual condition of a common house from Sitges on the ground floor and large "modernista" living room on the first floor with a neo-Gothic style. Among the artists that worked on those project were the master builder, James Sunyer i Juncosa, and the cabinetmaker, Francesc Vidal Jevellí, father of the painter Lluïsa Vidal, among others.
The original arrangement of the Cau Ferrat, preserved until today, is twofold. The ground floor was conceived as a space with all the features of Catalan architecture coated with artistic elements: wrought iron windows, banisters and panels made with popular tiling from the 17th and 19th centuries, carved stone elements and arches to separate different rooms.
It should be noted that the arch that separates the dining room from the fountain is just for decorative purposes, without any architectural function. The stone arches separating the dining hall, the dining room and bedroom of the artist, however, correspond to the old structures. On the ground floor you can distinguish the spaces corresponding to each of the one of the houses. The house acquired in 1893 is composed of the entrance gate, the entrance hall, dining room with fireplace and fountain hall; on one side of the hall there is a staircase leading to the first floor.
The house from 1894 is the one that shapes the fireplace next to the stove; on the sea side there is the study room called "the despatxet" or "little office" which Rusiñol used to write with the piano that the artist played from time to time and, on the other hand, giving to the frontage of the Fonollar street, the hall and the living room of the artist.
The first floor shows that Rusiñol's home workshop has a very important conceptual and decorative contrast. The first hall is occupied by the Great Hall in which Rusiñol placed most of its collection of art objects: forging, ancient art, modern painting and artistic and sumptuary furniture. The interior is "Neo-Gothic-Modernista", with large columns that end in a coffered ceiling decorated with heraldic motifs. The structure of pilasters, capitals and coffered ceilings is entirely decorative.
On entering the Hall there is a first space conceived as an arcade that occupies the entire length of the façade a couple of meters deep that simulates a Italian loggia; probably an influence from his second trip to Italy in 1894.
The decoration of walls and ceiling of the great hall was designed by Rusiñol and the architect Rogent, with the possible intervention of the draftsman Josep Pascó. The heraldic motifs of the coffered ceiling and large frieze around the top of the Hall were all made with the intervention of Rusiñol. His predilection towards everything Neo-Gothic refers to the decoration that he made for the Artistic Circle of Barcelona (Cercle Artístic de Barcelona) for the great artistic carnival of 1889.
The ensemble of stained windows in the Great Hall are worth of mention. Doors and lintels are decorated with Cibes or ceramic glass discs obtaining a beautiful play of light. The two facades are covered with stained glass windows. The wall facing the Fonollar street is configured with three different decorative stained glass windows, those with Cibes are right in the middle. A set of stained glass windows were installed on the upper part of the loggia, those are copies of the ones at the Ulm Cathedral that are among the oldest in Europe. The stained glass windows facing the sea, equally spectacular and polychrome, shows a decoration inspired by heraldic motifs.
In July 1894 the work was ready and was therefore subject to a celebration that was made to coincide with the festivity of Sant Jaume (St. James).
Rusiñol went filling Cau Ferrat with art objects from his travels, excavations, friendships and exchanges until the first decade of the twentieth century. With the turn of the century and the change in the life of the artist, the home workshop became a museum workshop and became widely valued and appreciated by everyone who felt interest in the arts; the list of Cau Ferrat visitors is varied and extensive.
From workshop-museum to public museum
After the formal reading of the will of the artist in 1931, Sitges inherited the treasure thanks to the manifest love he felt for the town. The house and the artistic collection became the temple of "Modernisme". After the ups and downs related with payments of real rights, Joaquin Folch i Torres transformed Cau Ferrat into a museum carefully respecting the spirit of "modernisme" and the unique character granted by Rusiñol.
However it became necessary a great work of sanitation of construction and facilities, as well as remodeling the building to its new use. The Cau Ferrat as a public museum opened doors on April 18, 1933.
Between 1933 and 2009, Cau Ferrat was subject to various adjustments and repairs. The most important intervention took place in 1966 provoked by the poor conditions of the building. Later there were other interventions, but the physical and environmental conditions of the museum, located over the sea with fragile foundations of stone and mud, built with materials that deteriorate with the passage of time and the sea undermining the rock that serve as foundations of the buildings of the old district of Sant Joan, reached its limits at the beginning of this century.
Refurbishment and restoration of "Modernisme"
At the end of the first decade of the 21th century, whatever restoration required Cau Ferrat Museum, it was full operation affecting one of the most emblematic buildings of Modernism with a long century of existence. The challenge was triple: the restoration of a damaged building with a fragile construction and that by itself is a real work of art, the restoration of all and each of its constructive elements and its conditioning and updating installation, security, air conditioning and all the required standards required for a building for public use and a fully functioning museum.
The restoration, conditioning and refurbishment of the entire ensemble of buildings included in Maricel de Mar Museum, Can Rocamora and Cau Ferrat Museum of Sitges commissioned by architect Josep-Emili Hernàndez-Cros, was approved by the Sitges Heritage Association during the fall of 2009, awarded to Joint Venture (UTE) Cau Ferrat and management was entrusted to Equipment Services, Urban Infrastructures and Urban Architecture of the Province of Barcelona. Throughout its four-year implementation, the necessary restoration and renovation work was carried out, including new facilities and museum items essential for its operation and compliance of architectural and museum standards and regulations.
In short, the intervention was carried out in the following areas:
1)The renovation of building structure and treatment of walls trying to avoid ingress of moisture and salinity. Deleted all the barriers.
2)The restoration of artistic and decorative architectural elements included in buildings. The architectural and artistic elements of Cau Ferrat, composed by sets of portals, gothic windows and stone lintels from the ancient castle of Sitges, were embedded in the front of the Cau Ferrat in 1893 and located inside the rounding of the fireplace and a false door. The treatment involved the thorough cleaning and restoration of damaged parts. All tiles and banisters were restored, such items were composed by old tiles dating from the 17th, 18th and 19th centuries located on the first floor, damaged by moisture and salinity, as well as cracks of building walls.
3)The provision of facilities to support the operation: integral climatization by building sectors; placement of exterior protection glass for exterior insulation including light filters; emergency signs, etc.
4)Incorporation of advance museum technology such as new lighting, public address system, security cameras, fire detectors, voice communication and data interconnection of all the museums, wifi throughout the building, etc. Other important aspects are the definition and separation of circulation spaces (visitors, internal work staff); the creation of the reception and shop.
The Temple of Modernism will advance through the 21th Century completely redesigned and adapted to modern technical, technological and social requirements.



 Buy tickets
Buy tickets Buy tickets
Buy tickets