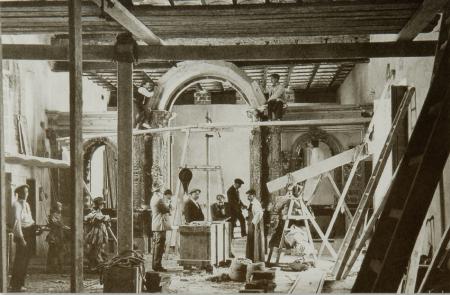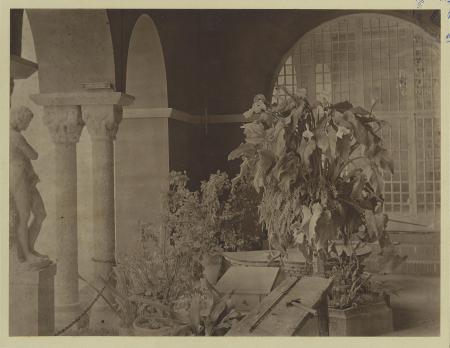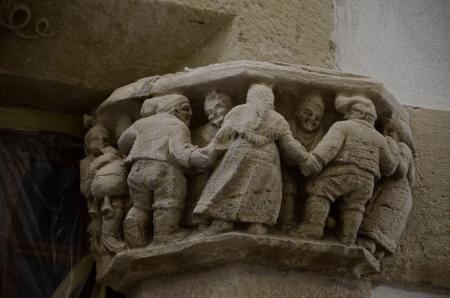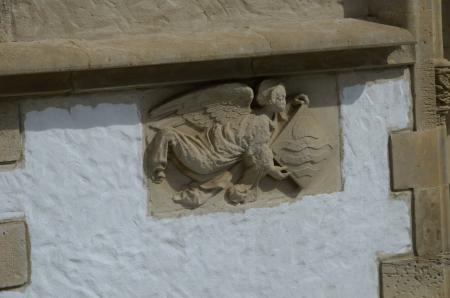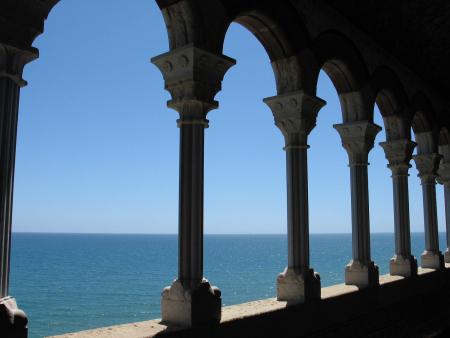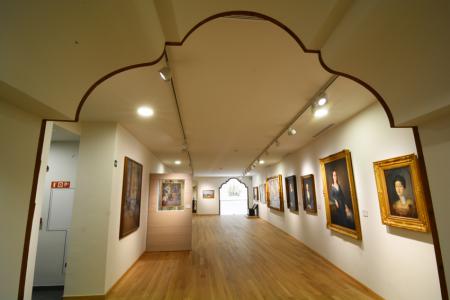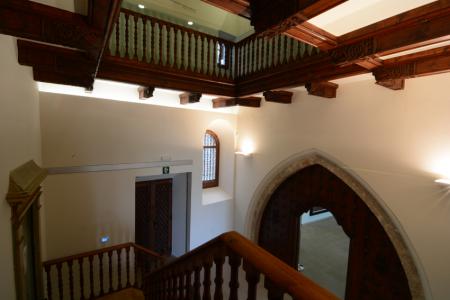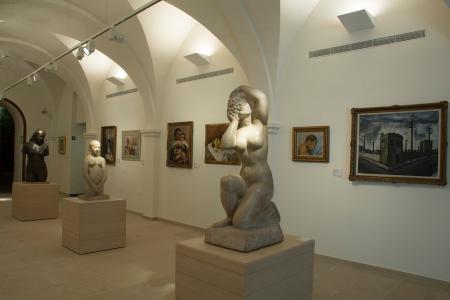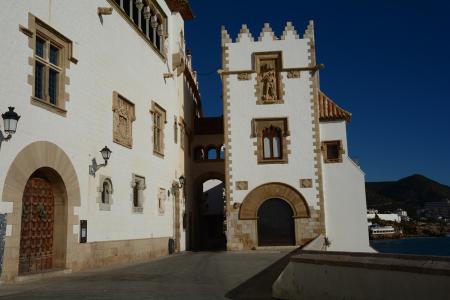The Building
Maricel Arts Complex
The artistic and monumental complex of Maricel, built between 1910 and 1918 by the engineer and artist Miquel Utrillo (1861-1934), commissioned by the magnate, philanthropist and American collector Charles Deering (1852-1927) transformed the place entirely giving the district a single image. Maricel is one of the first major examples "Noucentisme".
Charles Deering wanted a home with all the amenities for him and his works of art. Utrillo effectively met the commission and the arrangement of the building. In 1910 works began to reconvert a private hospital and residency, the project was over within one year. At the same time, Miquel Utrillo devoted all his experience and expertise in the creation of the Hispanic art collection of Charles Deering. The building was named Maricel due to the imposing presence of the seafront, which evokes the work with the same name of Guimerà. Utrillo also used a shield found in all buildings: a rising sun in red on blue waves, which was inspired by the design of the cover of the book Oracions (Prayers) that he made for Rusiñol .
Deering's will and Utrillo's work did not end there. The American bought the fishermen's huts from Sant Joan square to Fonollar Street up to the bastion of Santa Caterina, because he wanted that the collection of art that Utrillo was gathering with careful selection could have a magnificent place for their installation, a place deserving their magnificence. The Complex of Maricel was built between 1910 and 1917 and completely changed the face of the neighborhood. In 1918, it became an archetypal complex of "Noucentista" architecture that earned the praise from artists and intellectuals of the time.
Utrillo was inspired by the beauty of ancient and modern folk art at Cau Ferrat and the two large mansions in Sitges, Can Fals and Can Llopis. It solved the overall vision of the architectural complex respecting the characteristic white color of the neighborhood, using ceramic brick and embellishing it with the addition of fine artistic elements, commissioning them to craftsmen or buying them from different locations (Salamanca, Raixa, Monastery of Talat, Ayerbe, La Seu d'Urgell, Santa Coloma de Queralt, Logroño ...) which he justified due to the danger of destruction in their original location. He directed the work with a great sense of taste and engineering skills. He had a group of craftsmen that were most from Sitges who gave the best of their profession: foremen Magi and Anton Pascual, in charge of the construction; mason Antoni Fíguls; blacksmiths and locksmiths, Selva, Cerdà i Magí Sans; carpenters, Salvador Marsal, Joan Marsal i Pere Claramunt; gilder, Francesc Vinardell and sculptor Peter Jou, all of them portrayed together, along with Deering and Utrillo, the two capitals known as the "builders of Maricel". Utrillo brought Pere Jou from Barcelona where he worked in the workshop of Capdevila, a monumental mason, he was entrusted with the decoration of the windows giving to Fonollar Street. Pere Jou sculpted 61 artistic elements, including 36 capitals of facades and interior that constitutes a unique set of "Noucentista" sculpture.
The magnificent architecture and decoration of Maricel was recognized, among others, by Joaquin Folch i Torres, he stated that it was "the culmination of Catalan modern civilization" and the writer Joaquim Folguera, who emphasized that adapting old instincts to beautiful places was a sign of good taste..
The art collection that Utrillo obtained for Deering was extraordinary, with a bias toward Hispanic Art, he also incorporated works that Deering, sometimes together with Ramon Casas, acquired in other locations. Among the most important works were Gothic altarpieces like the Sant Jordi by Bernat Martorell and Sant Àgata and Santa Llùcia by Rafael Bergós; paintings from Viladomat, Palomino, Pareja, El Greco, Zurbaran, Vicente López, Goya; Gothic sculpture as the Virgin of Bellpuig de les Avellanes; Castilian carvings, antique furniture from Castile, France and Flanders. Modern painting was mainly represented by Ramon Casas, along with Santiago Rusiñol, Anglada Camarasa, Boldini, Meifrèn, Larson, Regoyos, Mas Fondevila, Padilla, Nogués, Mir and Joaquim Sunyer and sculptures by Josep Llimona, Miquel Blai, Gustave Violet, Clarà and Enric Casanovas. In 1915, Utrillo commissioned to Josep M. Sert the murals for the hall, the artist was inspired by the Great War raging in Europe at that time.
Charles Deering, who spent several seasons in Maricel, became a benefactor of Sitges, helping in the development of the new hospital, offering donations to the parochial church and various social works, achievements for which he declared the Adopted Son in 1916.
The splendor of Maricel became extinct in 1921 after all the disagreements between Deering and Utrillo culminated in the departure of Charles Deering, who took all his belongings with him. The collection of artwork was donated partially due to The Art Institute of Chicago, another part remained with the Deering family and many works were transferred from Sitges to the Tamarit Castle, that Deering bought in 1916 and that later sold. The architectural complex was dismantled, went to different uses losing its conceptual unity. In 1933, the Board of Museums rented Maricel Palace for installing the extension of Cau Ferrat, which in 1936 opened to the public along with the collection of paintings from Sitges and the Maritime Collection of Emerencià Roig i Raventós, which had been donated to the City of Sitges in 1935.In 1954, the building was purchased by the city of Sitges. In 1969, the Barcelona Provincial Council purchased the former home of Charles Deering to install the art collection donated to the Provincial Council by Dr. Jesús Pérez-Rosales In 1970, the Provincial Council acquired the winter residence of Deering, Can Rocamora.
The Maricel Complex hosts Maricel Museum in its waterfront; Can Rocamora, a museum that is part of the heritage of Sitges, became a link between Maricel Museum and Cau Ferrat Museum. In front of these buildings and in the front entrance overlooking the Town Hall Square, the Santiago Rusiñol Popular Library, opened in 1936, and the Historical Archive of Sitges, located on the ground floor since 1981.
Since 2012, the Maricel complex has shifted towards reconstruction and recovery of architectural and conceptual unit, which has contributed to the museum reorganization conducted in Maricel Museum. We are dealing with a "Noucentista" complex with a highly artistic and heritage character both its characteristics and functions. Maricel Palace, Maricel Museum and Can Rocamorta make up a unique complex very well protected as one of the most important elements of our heritage, The old dream of his creator, Miquel Utrillo, is fully alive today because the entire Maricel is a architectonic complex dedicated to arts, heritage and culture.
Maricel Museum occupies the space that was the former home of Charles Deering. It was built by Miquel Utrillo in two stages. A first, the adaptation conducted in 1910, allowed Deering to occupy his home in 1911. In 1912 began the second stage, which involved the complete renovation of the façade giving to the bastion of Santa Caterina (current viewpoint Miquel Utrillo), with the finishing touch of the Sant Miquel tower and embedding a Gothic sculpture of Sant Miquel originary from pont de Balaguer.
The interior of the building, which had been hospital, a Conceptionist convent and a school for girls in the late nineteenth century, was converted into a residence. On the ground floor, the dining room occupied what had been the old chapel of the hospital, and the space was modified to become a viewpoint. Once the tower of Sant Miquel was finished (1914), in 1915 Utrillo commissioned the painter Josep M. Sert the interior decor of the ground floor with allegorical murals in the Great War. The first floor was refurbished to become Deering's family rooms with all the comforts of modern life at the time, and the second as a library and study. The works of art were all over the building.
The intervention of 1969-1970 that transformed the residence of Deering in the museum named Maricel de Mar changed the building to adapt it to its new use, while retaining some decorative features.
The current layout of Maricel Museum respected in all that was possible the original spirit of Maricel, both in the restoration of elements that remained -wood, balconies, opening-, while implementing a museum according to the new vision concerning exhibitions, nor forgetting the essential facilities (HVAC, security, information technology, etc.). The elimination of architectural barriers provides access to the entire building to all visiting public.


 Buy tickets
Buy tickets Buy tickets
Buy tickets